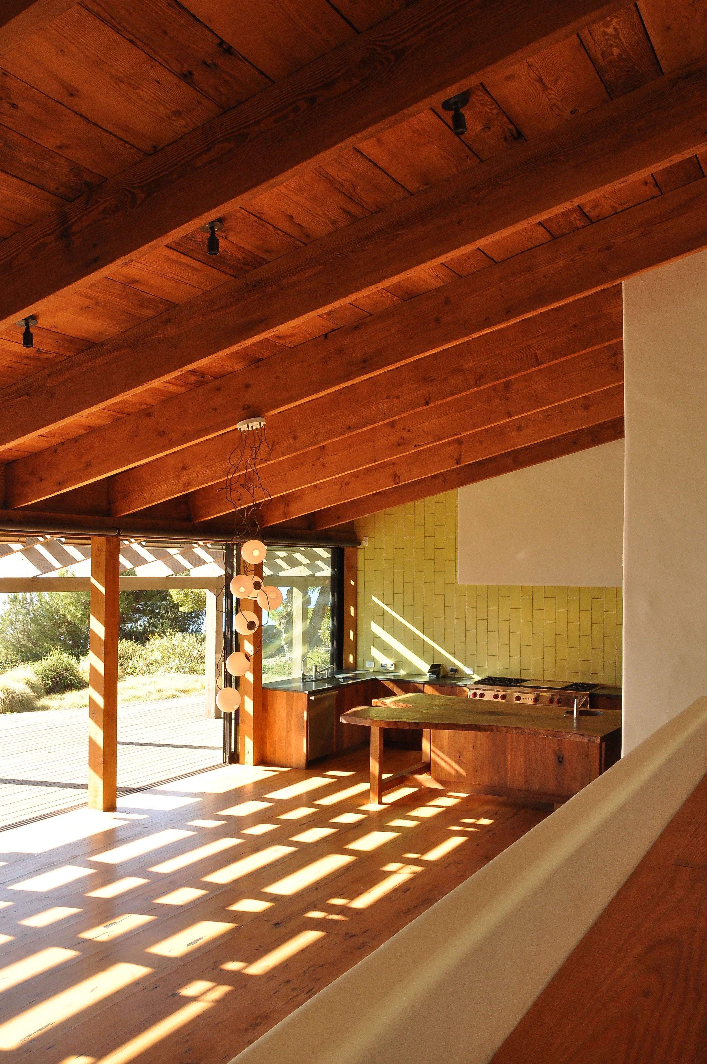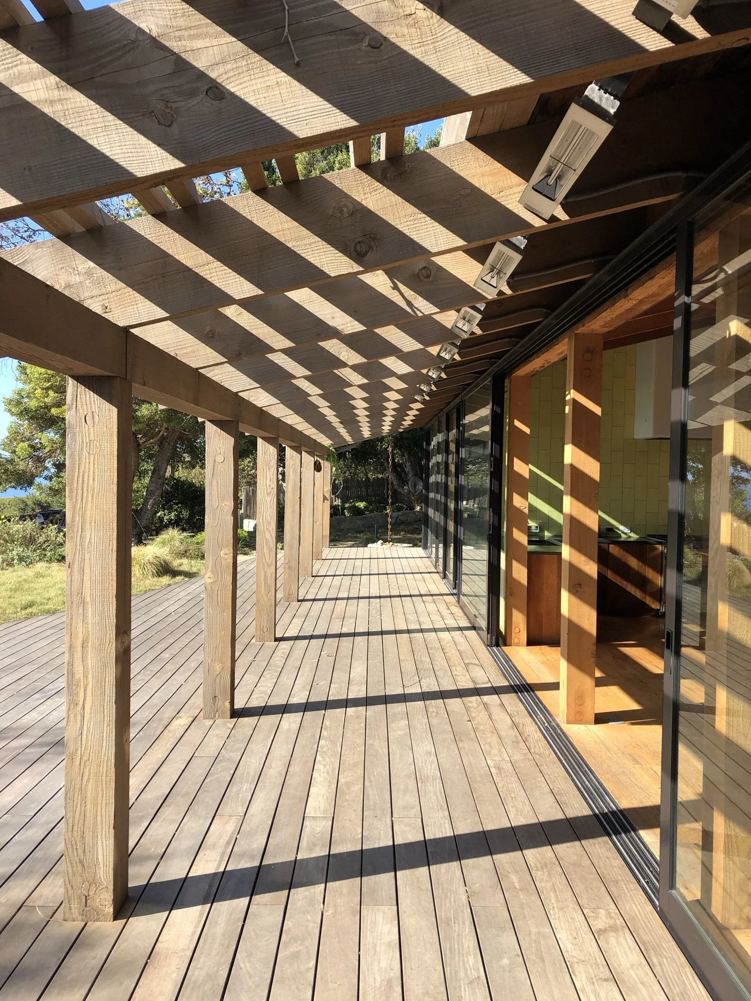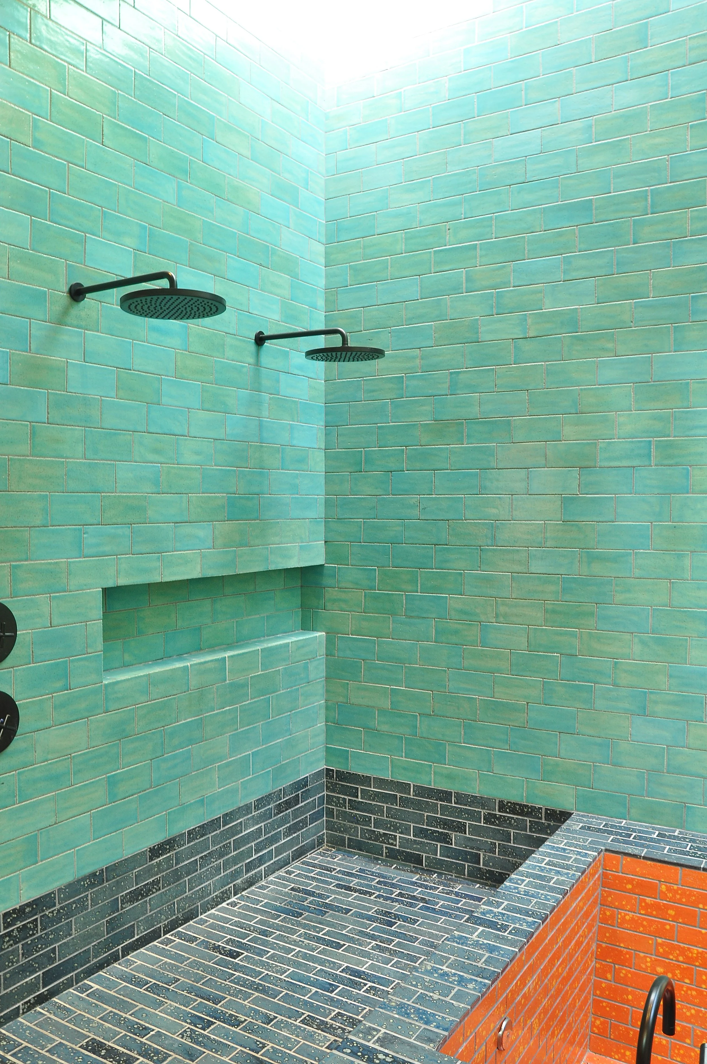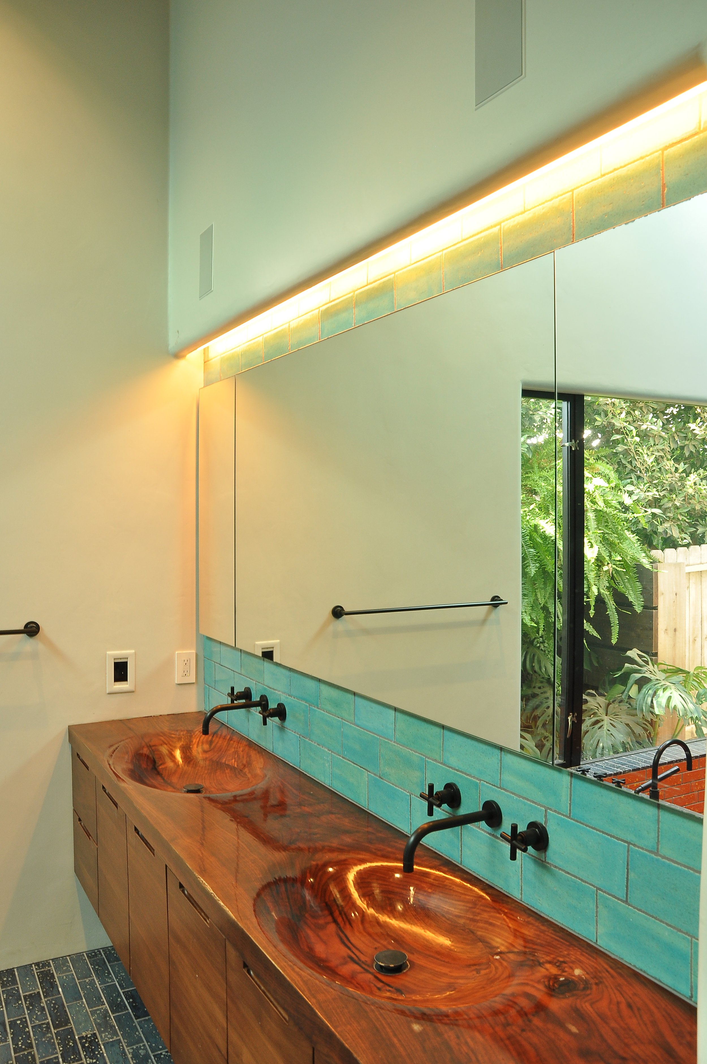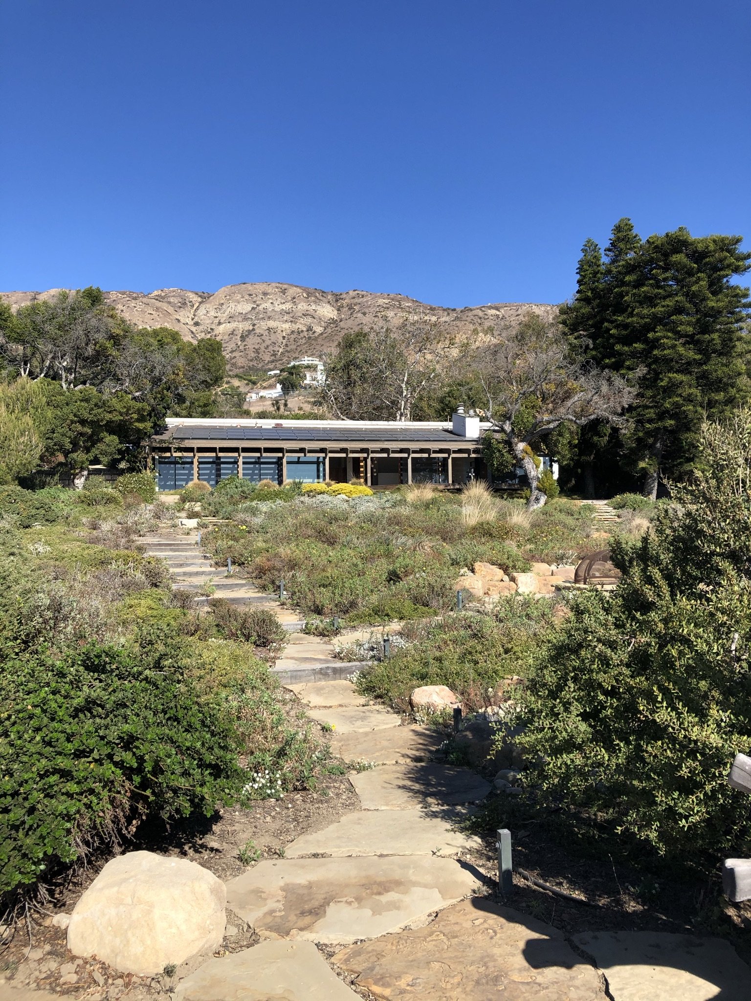pacific coast highway
interior and exterior remodel
malibu
2011-2015
approached by the client for a minor remodel the project steadily grew in scope to encompass the entire house and site improvements. the existing house is a 1970’s contemporary spanish style constructed with timbers salvaged from a reservior cover in oregon. the project became a exploration of excavating the essense of the original house behind multiple additions and remodels and then extrapolating what would be the best version of the original house imaginable. all furniture was designed by the architects based on the 2in x15in module of the reclaimed fir timbers from the original roof. the primary bath is based on a ‘wall of water’ wave face with custom glazed tiles with a sunken soaking tub. the lavatory top is inspired by the 1970’s driftwood aesthetic and is cnc milled out of a solid walnut slab.
photo credit: oller & pejic
photo credit: oller & pejic
photo credit: oller & pejic
photo credit: oller & pejic
photo credit: oller & pejic
photo credit: oller & pejic
photo credit: oller & pejic
photo credit: oller & pejic
photo credit: oller & pejic
photo credit: oller & pejic
photo credit: oller & pejic


