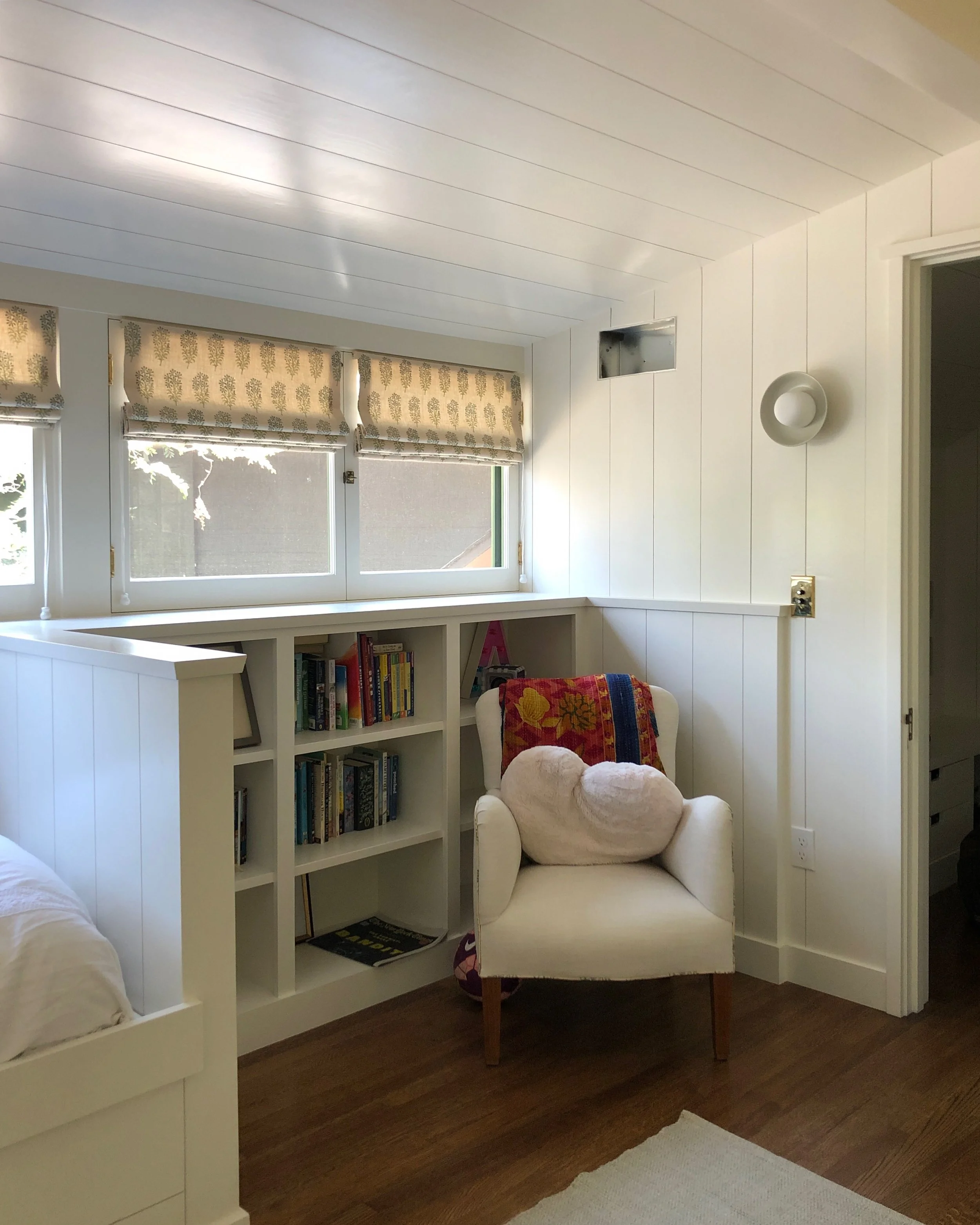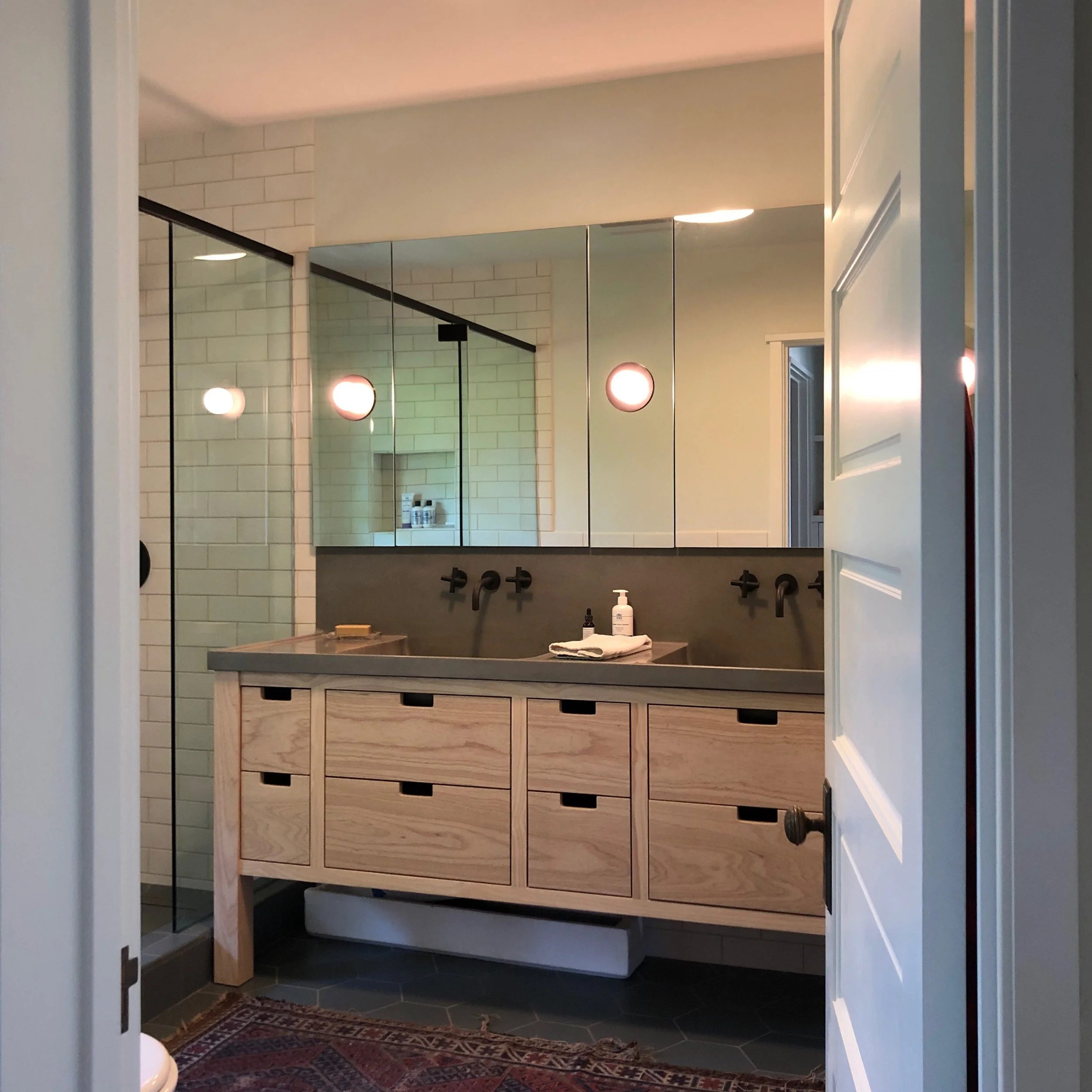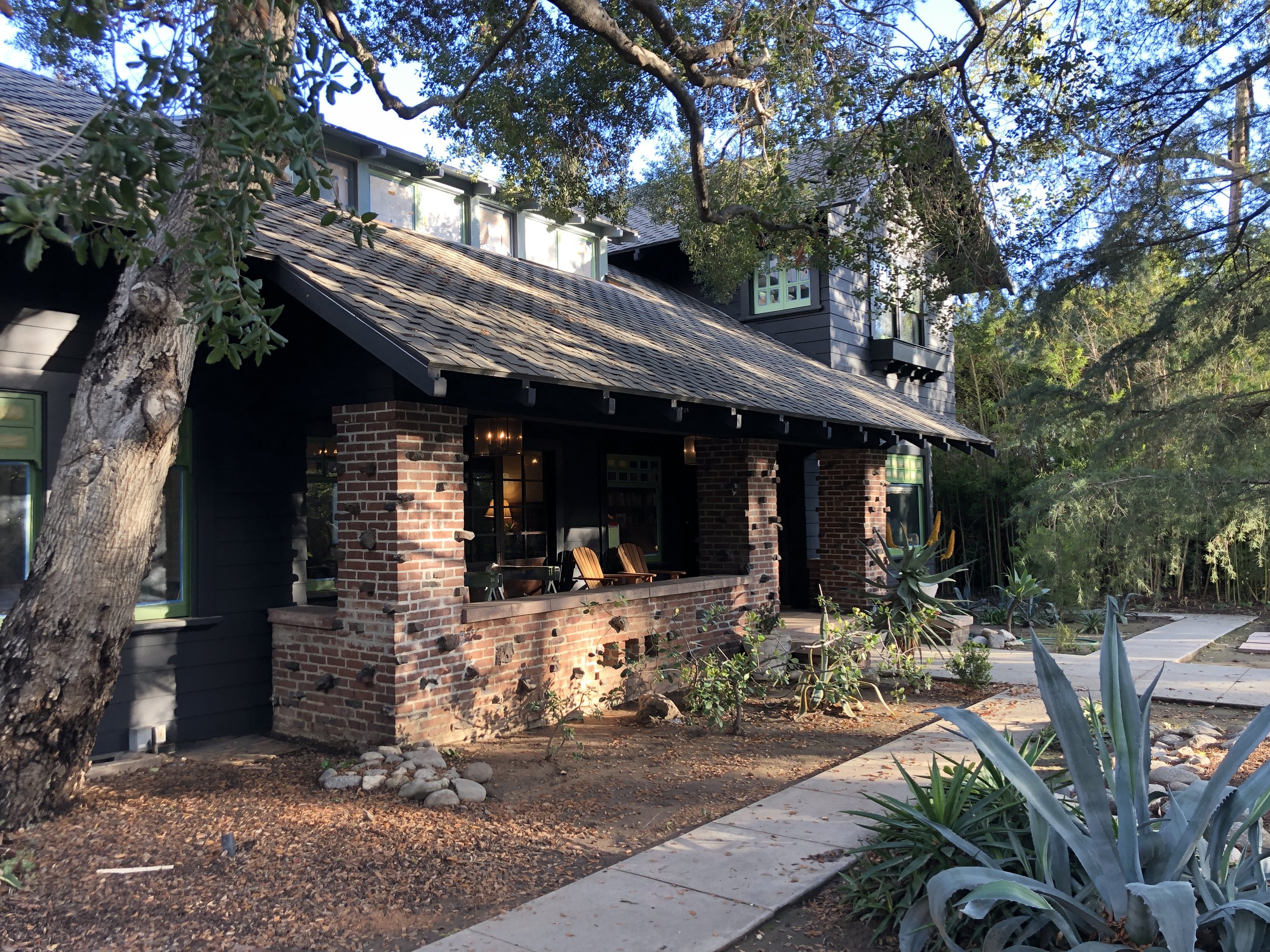marengo
interior remodel and second floor addition
south pasadena
2015-2022
this project encompasses two phases completed several years apart but the planning proceeded in one continuous effort in close partnership with the owners. the first phase included two bathrooms, the primary bedroom and a second floor attic conversion with new dormers. a new common language of painted wood boards ties the new interventions together upstairs. both bathrooms use rough exterior type tiles/pavers, and custom concrete sinks.
the second phase is the kitchen remodel. casework is executed in traditional english manner with exposed barrel hinges and inset doors. soapstone counters and sink along with end-grain wood block floor complete the functional, hard-working space.
photo credit: oller & pejic
photo credit: oller & pejic
photo credit: oller & pejic
photo credit: oller & pejic
photo credit: oller & pejic
photo credit: oller & pejic
photo credit: oller & pejic






