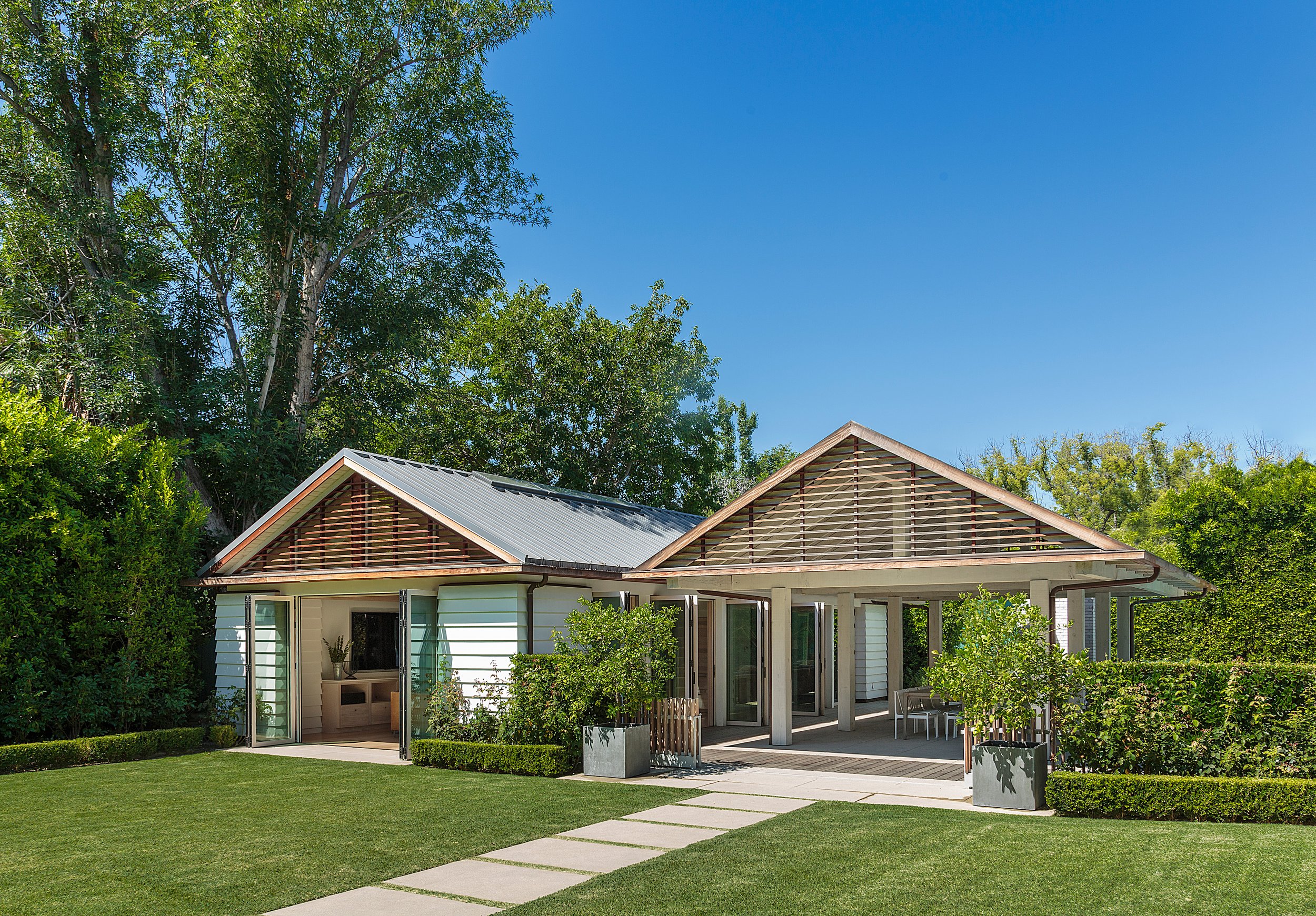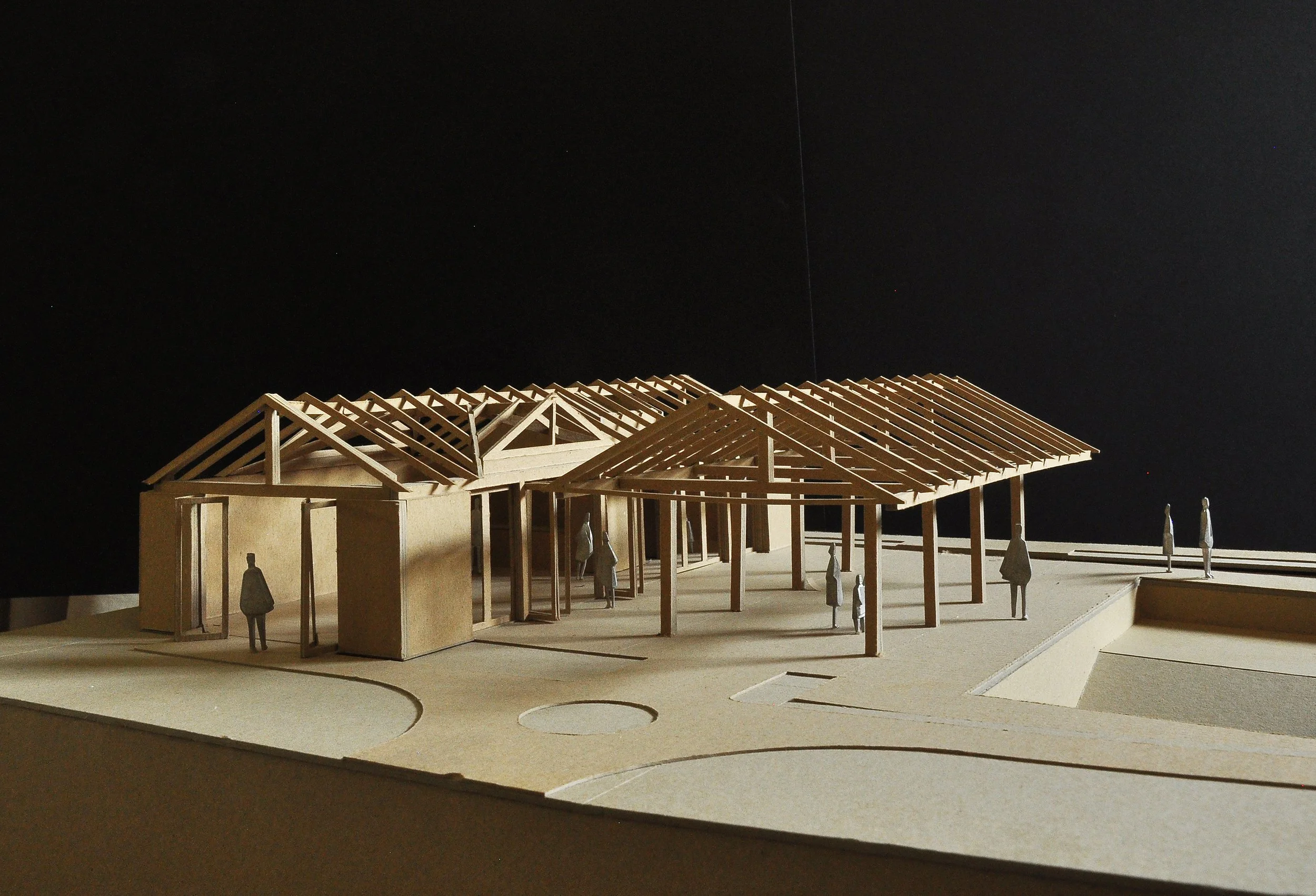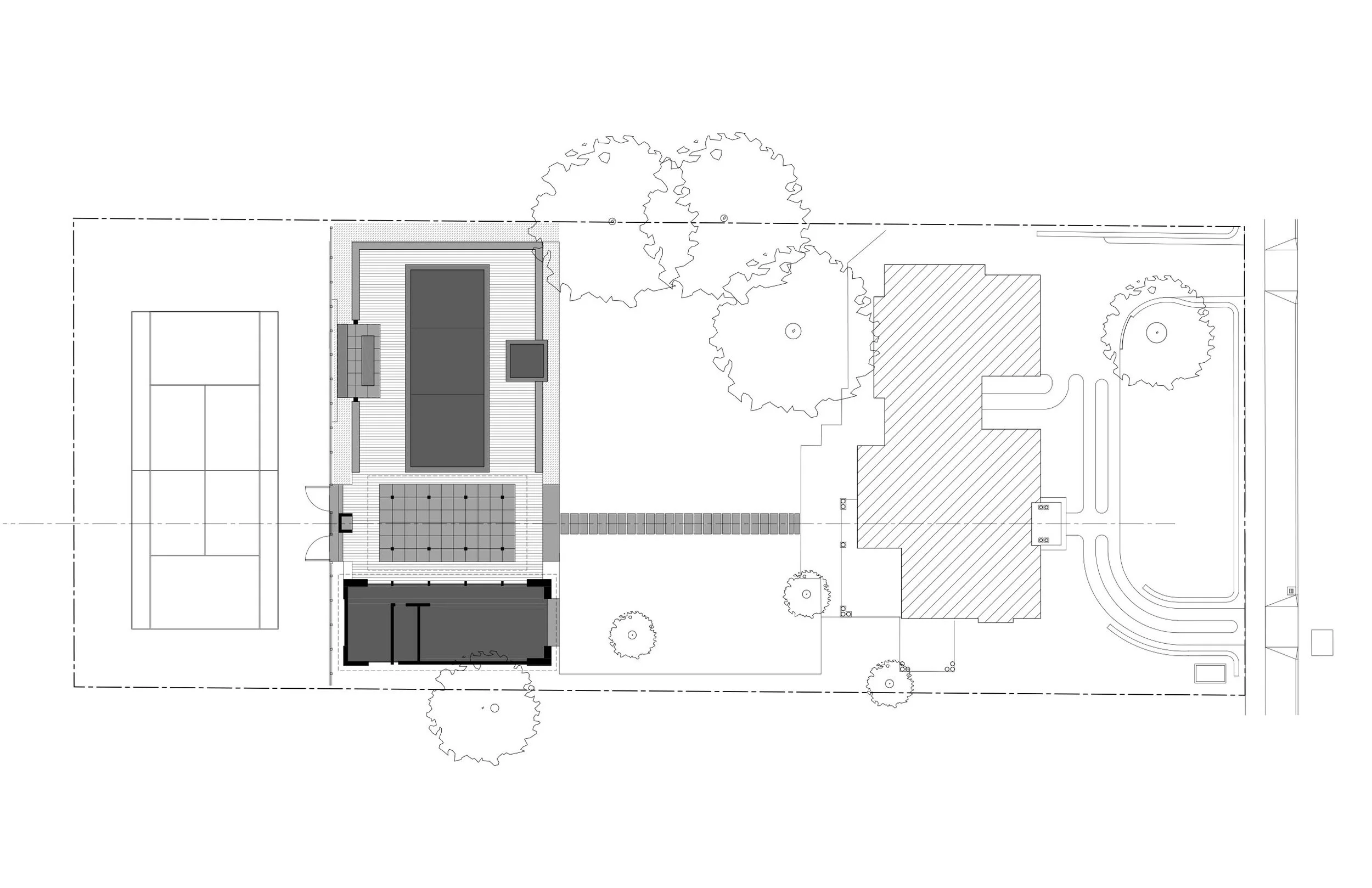sierra bonita
pool house and exterior improvements
pasadena
2013-2017
the design of the poolhouse began with a complete redesign of the rear yard of this estate sized parcel. the brief included hosting events in the space. working in conjunction with Nord Eriksson of EPT design the yard was organized into a developed zone comprised of a pool, a pergola, and the poolhouse that forms a terminus to the broad expanse of lawn between the house and pool area. The structures were designed with a nod towards wood roman temple buildings since the existing residence is a georgian style structure. the pergola was imagined as a skeleton of the poolhouse with a roof comprised of overlapping wood slats that make it breathable but also rain-tight. exterior finished are carried inside and the bathroom is designed for swimmers with a concrete trough sink and rough tile floor and walls.
photo credit: mark lohman
photo credit: mark lohman
photo credit: mark lohman
photo credit: oller & pejic
photo credit: mark lohman
photo credit: oller & pejic
photo credit: mark lohman
photo credit: mark lohman
photo credit: oller & pejic
photo credit: oller & pejic











