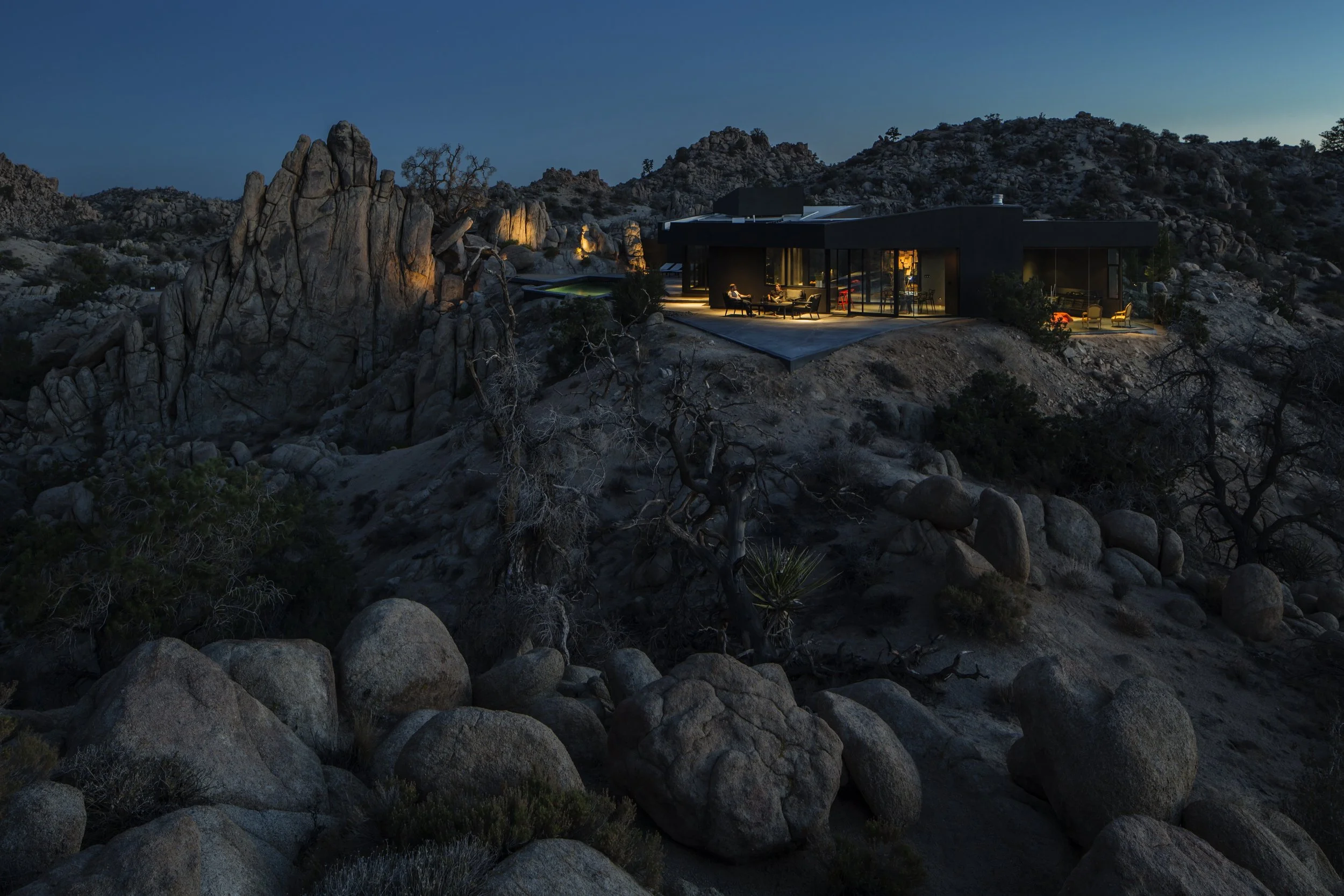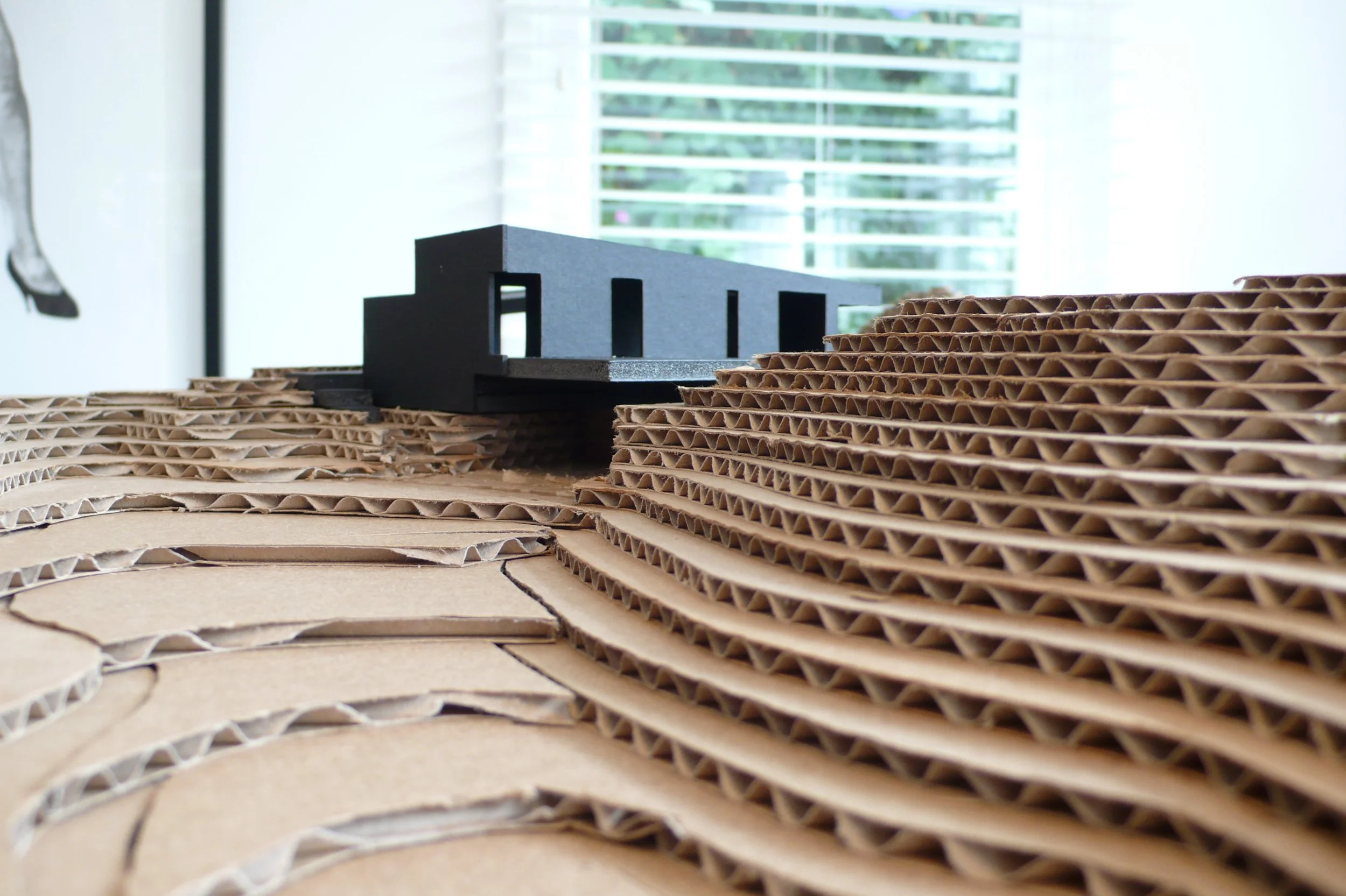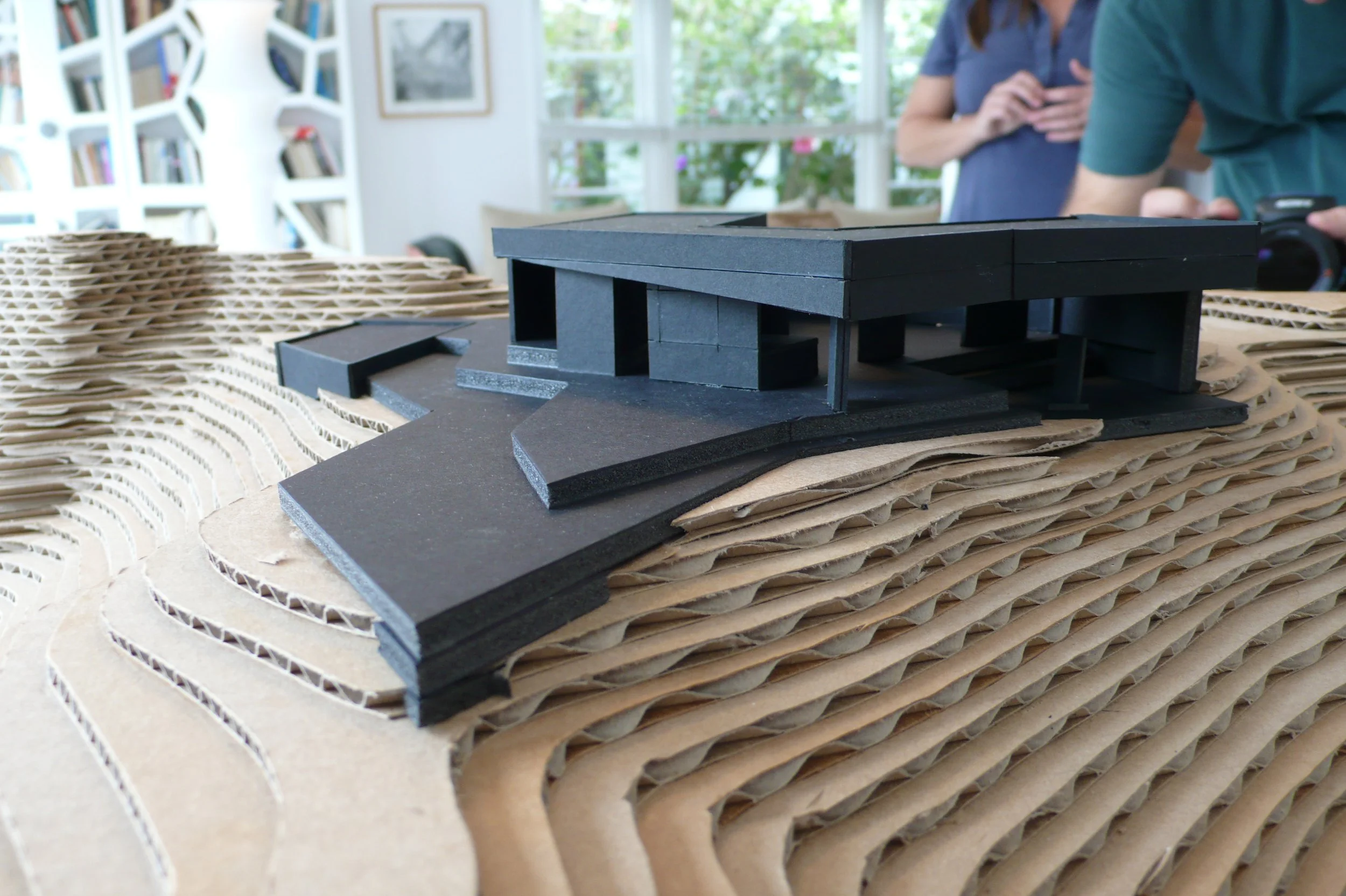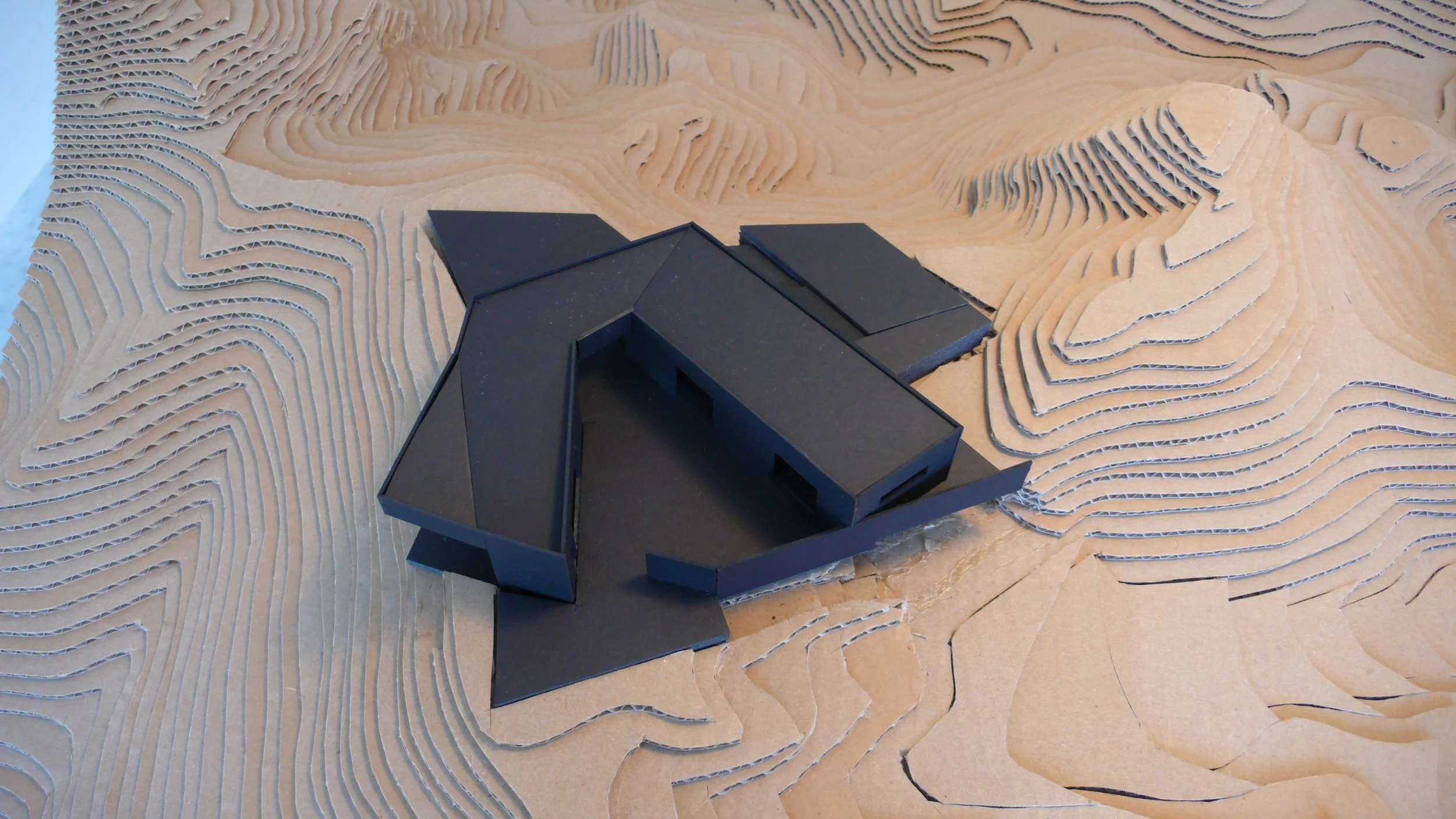black desert house
new residence
yucca valley
2008-2013
working in close partnership with the owners the black desert house was conceived as a fleeting shadow in the desert. noticing that dark colored structures tend to recede in the landscape in the harsh light of the desert the client wanted to have a house that defied easy formal identification and provided a counterpoint to the dramatic boulders and views on their property. the remainder of the brief was that the house would be a chic sleeping bad, so emphasis was placed on the spatial experience of the living spaces and the movement through the house. the living room was imagined as a blackened cave overlooking the massive view where one could sit with their back against a solid earthen wall. the spaces of the house are arranged in a progression from public to private spiraling around the center courtyard with the floor level moving down echoing climbing down rocks as the walls begin to de-materialize into larger and larger openings. the black interior was inspired by the dark interior of the volvo 240 which focuses the driver on the road outside. at night only the stars are visible.
2016 American Architecture Award from the Chicago Athenaeum
photo credit: mark angeles
photo credit: mark angeles
photo credit: mark angeles
photo credit: mark angeles
photo credit: mark angeles
photo credit: mark angeles
photo credit: mark angeles
photo credit: nikolas koenig
photo credit: nikolas koenig
photo credit: nikolas koenig
photo credit: nikolas koenig
photo credit: nikolas koenig
photo credit: oller & pejic
photo credit: oller & pejic
photo credit: oller & pejic






















