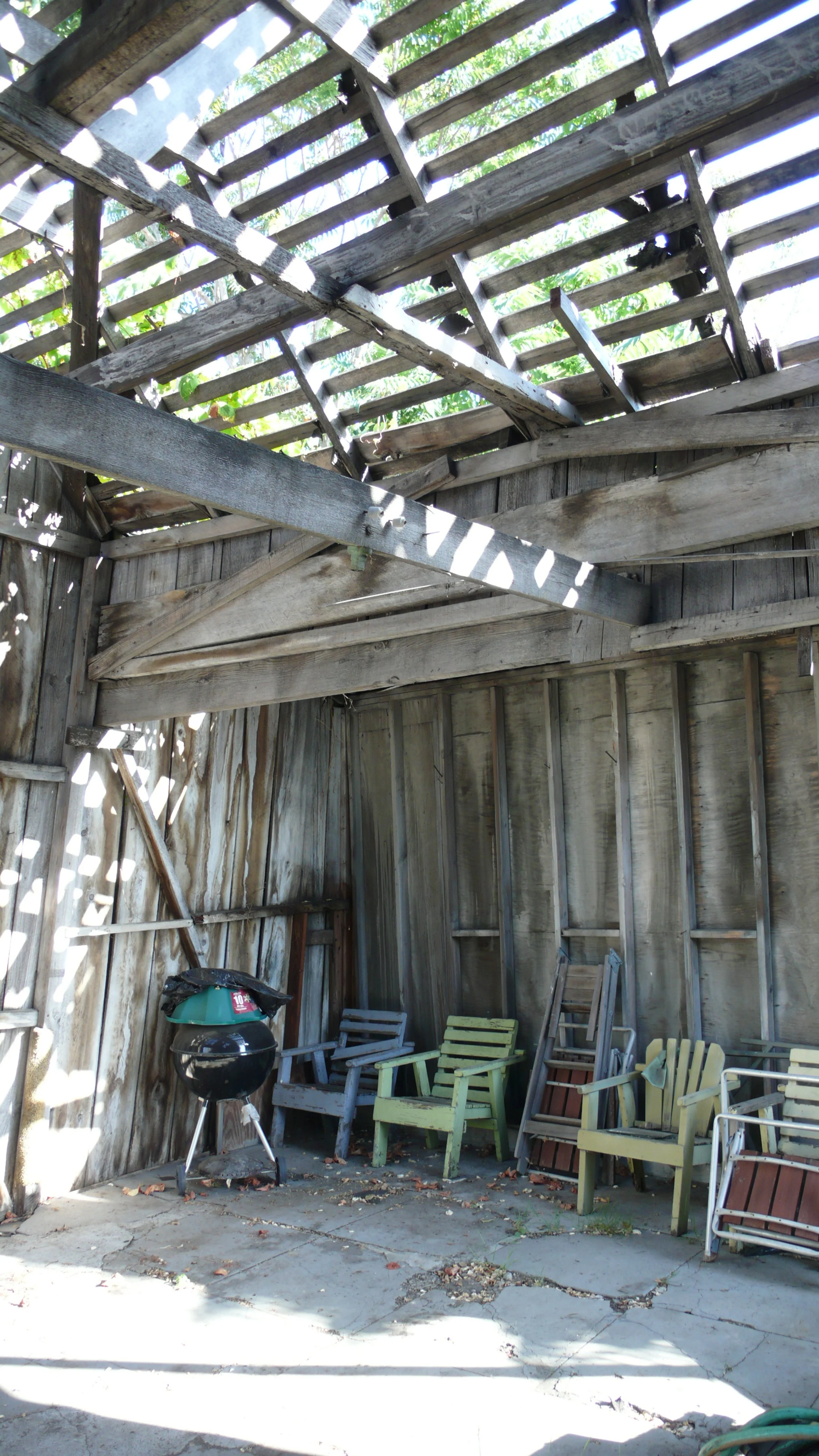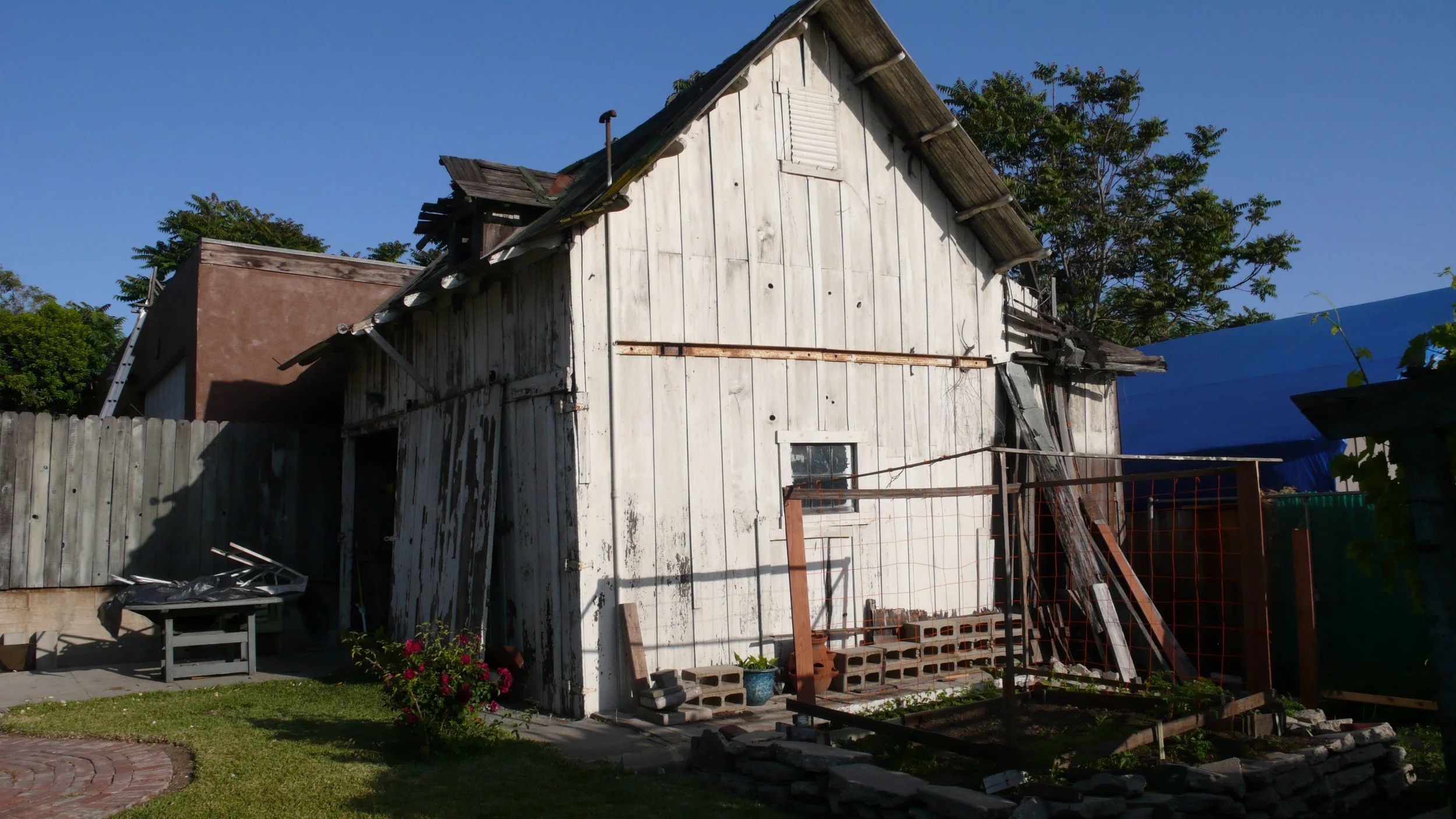kensington
historic rehabilitation of carriage house
echo park
2011-2015
many of the victorian homes in echo park that predate the automobile have carriage houses designed for the keeping of horses. typically they are tall structures with hay lofts and are not sized for automobile parking. for the most part they have all been converted into either garages or second dwellings, but this one was largely intact though in an advanced state of disrepair. for our second project dealing with the rehabilitation of a single wall construction historic structure we approached the structure differently since the original archaic framing was largely intact. we inserted new wood shear walls to brace the existing structure but otherwise left it intact with framing exposed inside. a lean-to addition in the rear was rebuilt to house a bathroom and small kitchen. a new skylight floating above the framing retains the experience of daylight filtering through the roof framing that was a hallmark of the existing structure. the existing rolling barn doors that were adapted from the original swing barn doors were retained with a new glass door behind.
photo credit: oller & pejic
photo credit: oller & pejic
photo credit: oller & pejic
photo credit: oller & pejic
photo credit: oller & pejic
photo credit: oller & pejic
photo credit: oller & pejic






